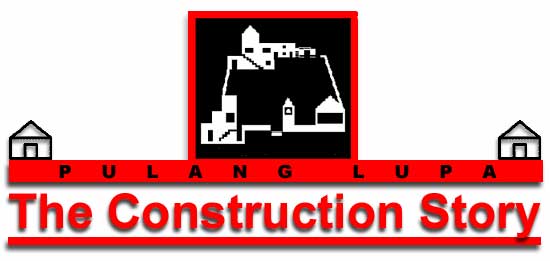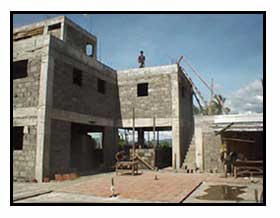


The first phase
of construction involved the main house with the first floor conference-
theater room, the library, the art gallery, and the two guest
rooms. The design concept was unfamiliar to the local masons and
carpenters whose work experience and expertise were mostly in
traditional provincial homes and small commercial projects. The
flat roofs of poured cement was a radical departure from the traditional
sloped roof design, as were the seeming simple square and boxy
shapes of the rooms and spaces.

There were no
formal architectural plans. But, lots of drawings and sketches
on loose bond, prescription pads, backs of calendar pages, scraps
of cardboard and plywood.
My brother Rollie who shared in the vision and the passion for the Pulang Lupa Complex design, died the summer of 1998. I was left with no kindred spirit to help through the task of design, supervision and the accumulating questions related to design, function and feasibility.
But there was Victor, the foreman, who was always willing to take on the challenge of any quirk of design, accomodating all changes, big and small. And changes, there were many; walls, openings, doors, windows, corners - moved, torn down, lowered, enlarged, resized, extended, aligned, resized, redesigned. And, soon enough, he understood what I was trying to accomplish, even started to offer suggestions on design, and sometimes, even dared to improve on mine.
